Using the pre-existing materials found in the ruined structure, the small house that Plan B Architects was the challenge face by them in overcoming the contingencies of a restrictive architectural program, to create innovative solutions. With the said pre-existing materials, the company was able to create a modern and innovative house that surprisingly reconciles the effectiveness of its aesthetic constructive dimension to the term. Part of the walls of the house uses used slabs of cork to the surface and finished by sheets of polycarbonate cellular to ensure an effective thermal insulation and ventilation as well which is a good feature of the house.
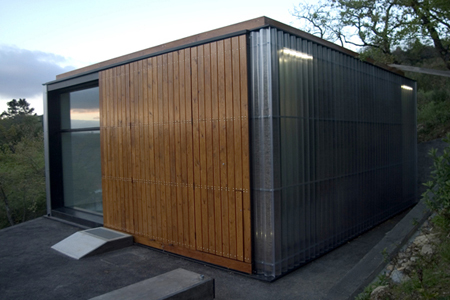
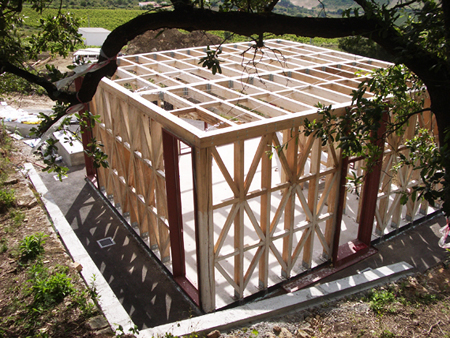
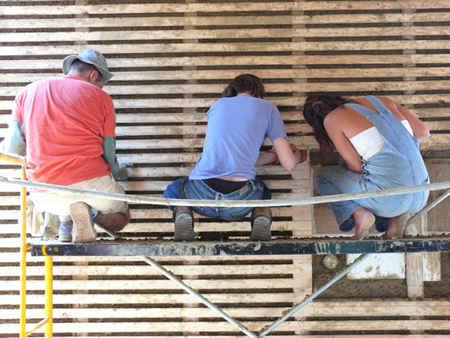
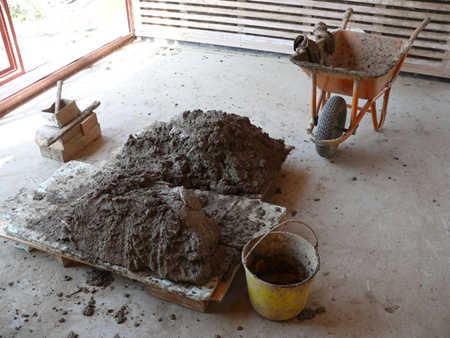
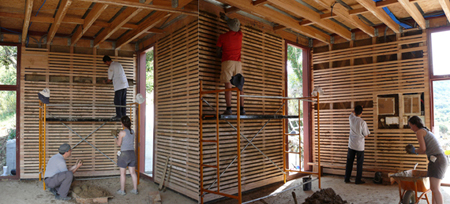
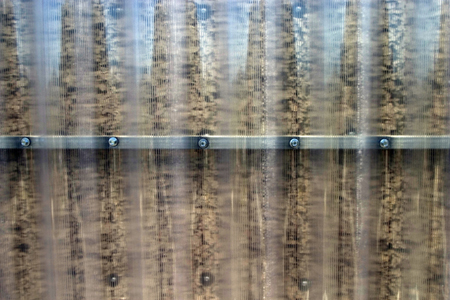
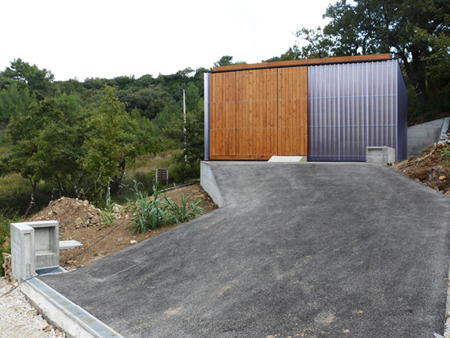
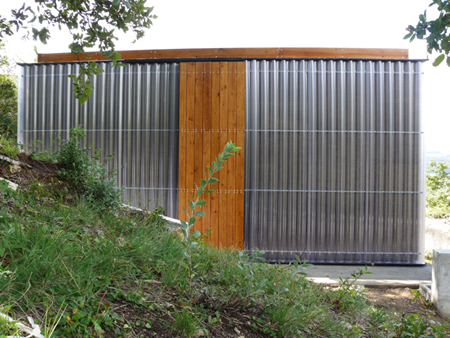
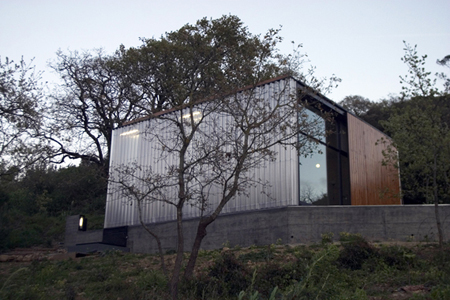
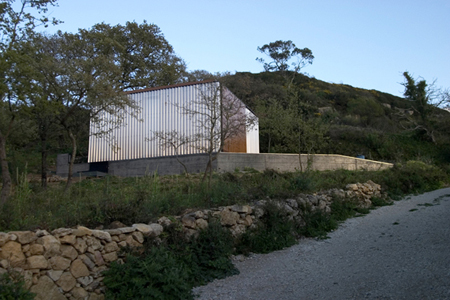
Source: Plan B Architecture via A Barriga De um arquitecto
