Eco-friendly architectures are now sprouting like mushroom with the aim to protect and save the environment. Green people from KITA Design has just completed the Kita Haus that is made from English chestnut and recycled plastic milk. This eco-friendly structure has two pods wherein one of the pods will work as a classroom and the other pod as the environmental learning classroom. Built raised off the ground made the Kitahause highly insulated as it reduces heat loss in winter time and aids cooling during summer.
Kitahaus’ Eco-friendly feature:
The site’s natural landscaping helps to protect the pods against dominant prevailing winds and the use of structural stilts ensure a low impact of tree roots and the site
Passive ventilation will be utilised to cool the rooms by the basic principle of cross ventilation.
Each pod end has high, openable windows, which assist in ventilating unwanted heat in the space and introducing fresh air to cool the space, the flow of which can be controlled automatically or manually
Automated solar reflective blinds on the glazed area can control solar gain, while the principle of a solar heated, lightweight heat-retaining mass is being investigated
Timber is a renewable material doesn’t require large amounts of carbon to fabricate, unlike concrete. Its growth also helps absorb carbon gasses. The timber frame construction allows higher levels of insulation to be installed
The structure uses sheep’s wool insulation, which doesn’t have the high levels of embodied energy (energy required to manufacture and therefore the quantity of carbon created during production) associated with chemical insulations
Vacuum tube solar water heaters will meet all of the classrooms’ hot water needs, reducing the need for a fossil fuel heating. Vacuum tube solar water heaters have a higher efficiency than flat plate solar panels and can be rotated to optimize the sun’s rays
The installation will use a grey water collection tank. Water collected from sinks in the art room will be used to water the gardens
Flat plate solar panels will be utilised to run low energy lightingOnly biodegradable soaps and detergents will be used in the school to reduce heavy metal building up in the soil or water table
The Pods are positioned on timber stilts to ensure minimal impact to the natural landscape. When the building comes to the end of its lifespan, it can be removed with little impact to the natural landscape and the building can be recycled and reused for new construction
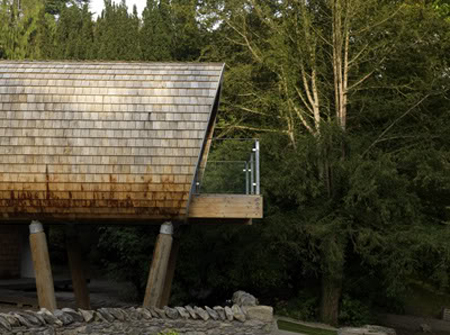
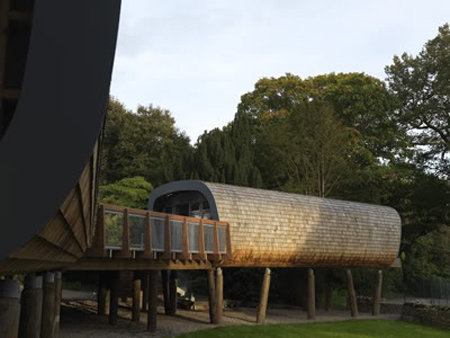
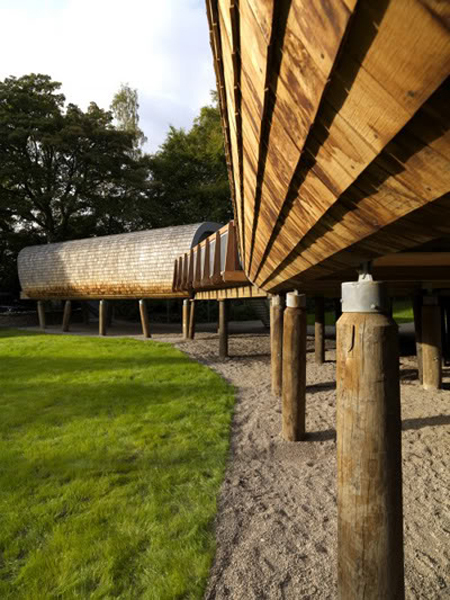
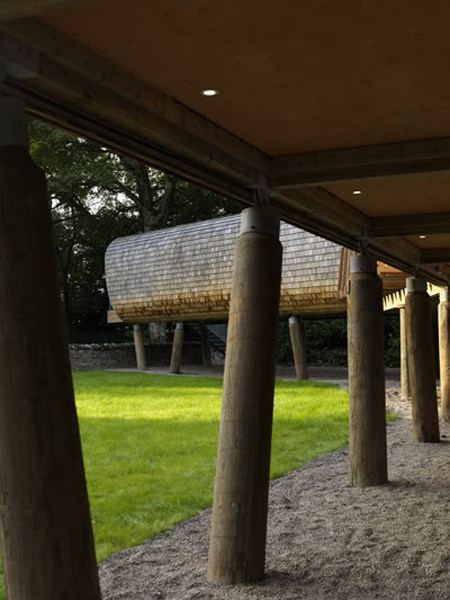
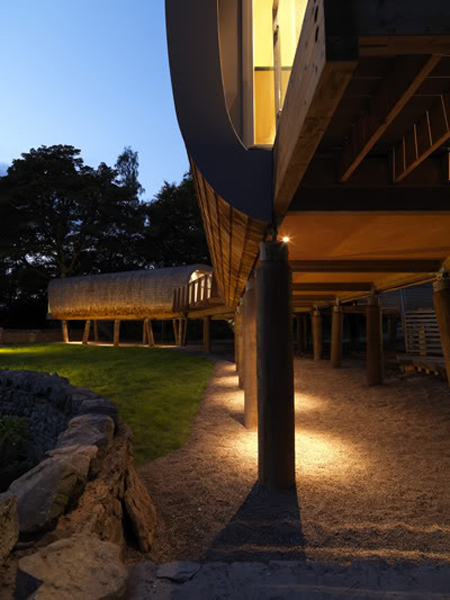
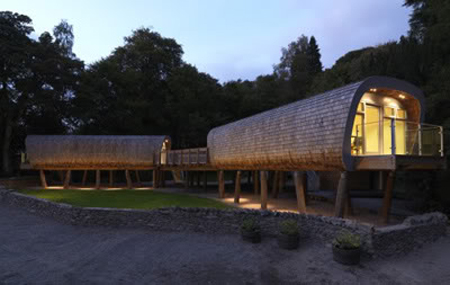
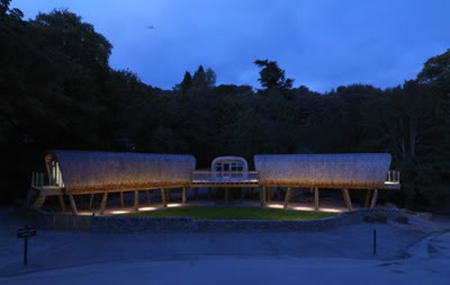
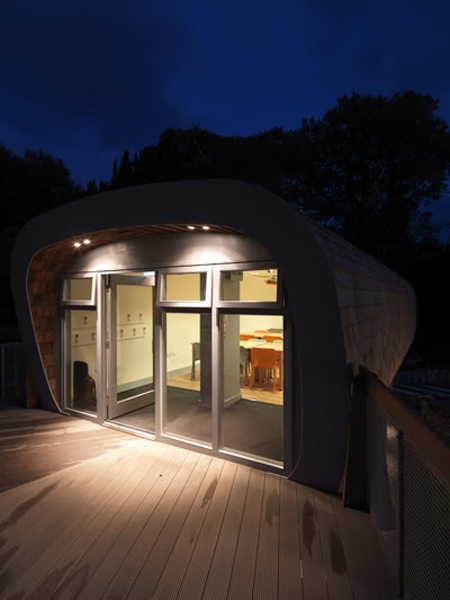
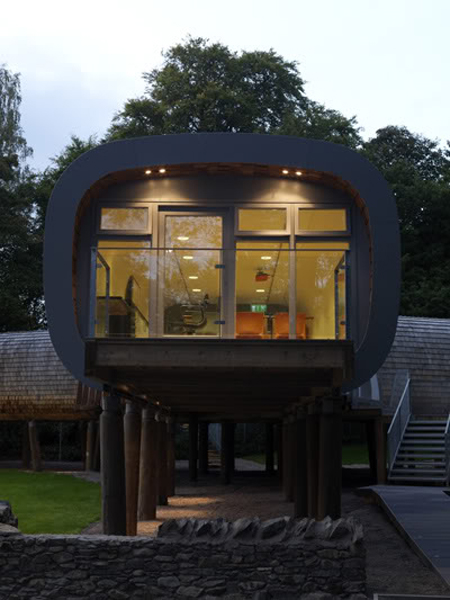
Via: Atelier29

Wonderful – Is there any way of contacting the Robert Gaukroger?
Hi Robert and Mika. Grand designs on in Australia at moment. Love your design. Love the pod house. Hope all is going well for you now. Kind regards Amabelle P