Pelli Clarke Pelli Architects has designed a beautiful and stunning green building for San Fransisco Transbay Transit Center. Constructed in downtown, this project consists of a graceful glass tower paired with an elegantly sweeping transit center topped with a five-and-a-half acre public park. The aim of Pelli Clarke Pelli Architects is trying to create the balance between three principles: transit, community, and sustainability.
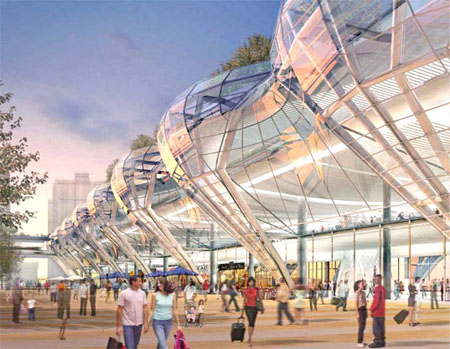
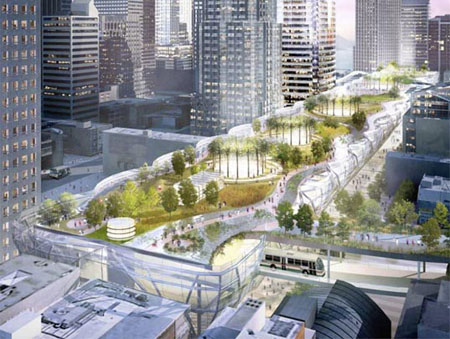
City Park is constructed as an expansive 5.4 acre green roof that will be freely accessible to the public and will host a variety of cultural activities. It will also be an educational resource, “exhibiting several local ecologies and sustainability strategies, and presenting interpretive information for eachâ€.
The slender spire touts a curtain cut from high-performance glazed glass bolstered by passive solar shading. The tower’s top is crowned with wind turbines, and each floor draws fresh air directly from the outside via the structure’s facade. Geothermal heating and cooling helps to regulate the building’s temperature, and both the tower and the park will benefit from a sophisticated rain and graywater recycling system that can provide water to neighboring buildings as well.
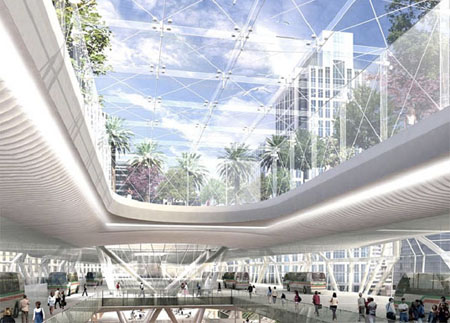
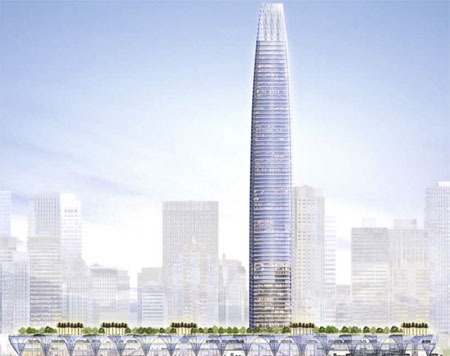
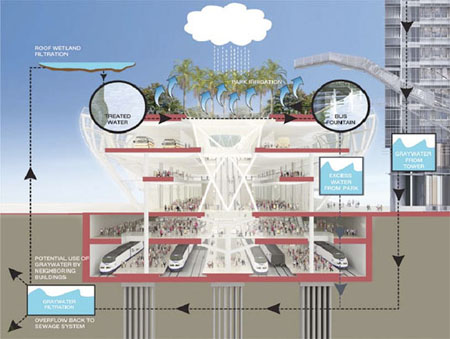
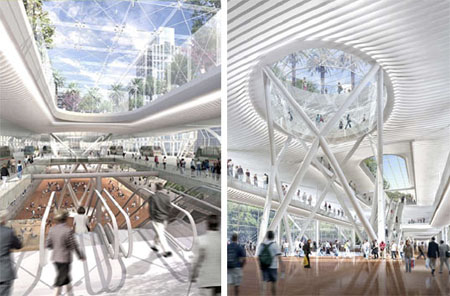
Construction is slated to kick of this year, and the center should be fully realized by 2014. We do hope just like Mayor Gavin Newsom said to create a building than can inspire change to an environmentally sustainable model of living, while at the same time enhancing economic growth in the city.
Designer : Pelli Clarke Pelli Architects via Inhabitat via ArtDaily
