Green Penthouse project has been designed as part of New Vision of the Loft design competition, organized by Fakro in cooperation with the international magazine for architects A10. This green project provides a new solution for a limited living space, especially in the middle of urban environment. It takes advantage of forgotten roofs which can be re-adapted to create a comfortable living space. This design proposal uses tilted windows to form a perfect circle, providing a 360-degree view upon the city. These windows are connected by a gently curved green roof. This roof is not just function as protection, it also absorbs rainwater, giving insulation for the apartment as well as reducing overall urban air temperature, it can be a great habitat for wild birds in the city.
This penthouse is composed of pre-fabricated concrete slab, waterproofing membrane, drainage layer, growing medium, living plants, and smart self-irrigation system. Inside, there’s enough space for 3 different areas: relax, eat, and sleep. There are diving walls that can be used to separate the room such as storage, restroom, kitchen, or shafts. Dwellers can access this penthouse using the extension of the core from pre-existing building.
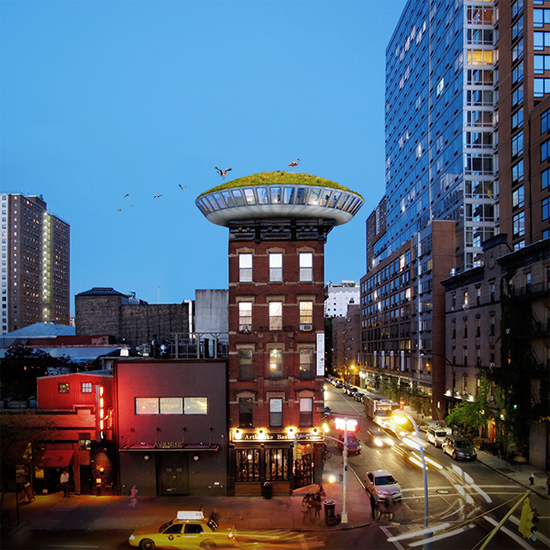
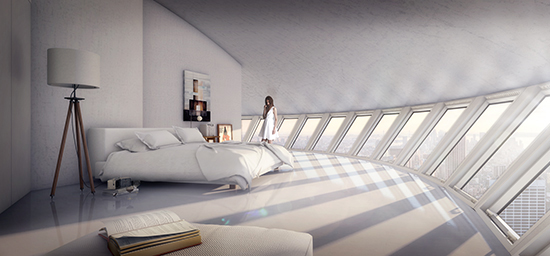
The urban typologies of Green Penthouse can be installed in multiple roofs throughout the city. This architecture design provides double functions by providing support for wildlife in the city as well as better living condition for its inhabitants.
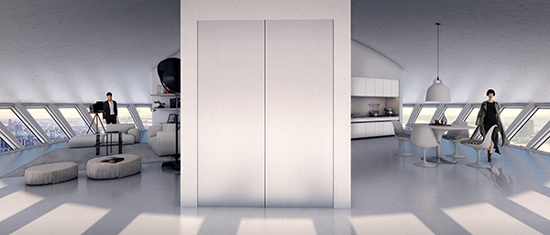
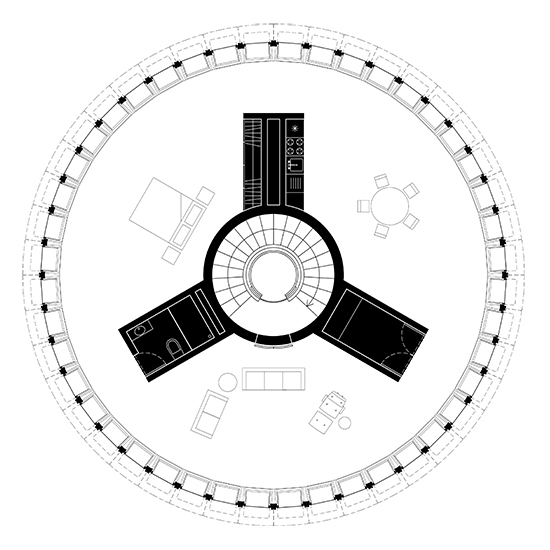
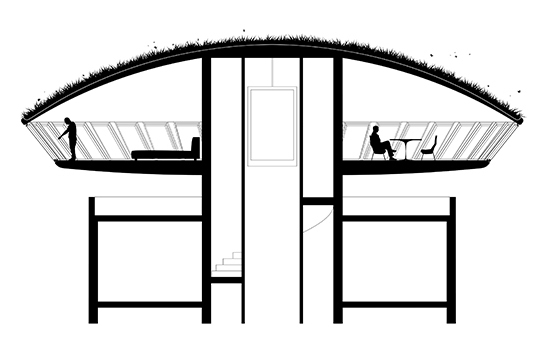
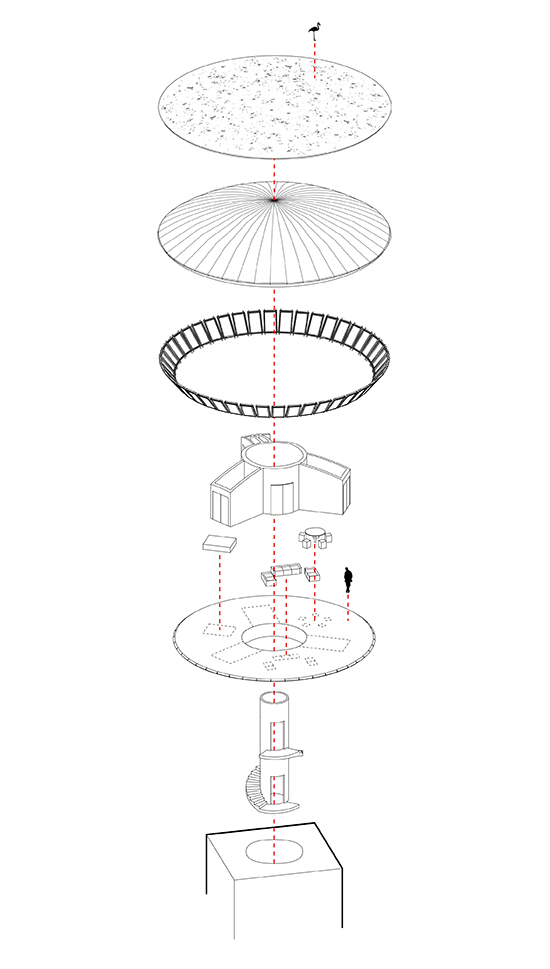
From : Tiago Barros
IGreenSpot received this Green Penthouse from the page “Submit Your Green Product Creation” feature, if you want exposure or showcase your green project, we welcome you to submit your green product for publication.
