Using natural sunrays will not only allow you to save on your energy usage but will minimize your carbon footprint as well, which is favorable to the environment. Built with care for the environment in mind, a striking home in Northcote, Melbourne, Australia was designed to maximize sun exposure of the backyard for the purpose of growing vegetables in the garden all year round. In order to achieve the aim off maximum sun exposure, designer of the house Harrison and White, an Australian based firm, uses the “reverse shadow casting†on the house exterior design and uses recycled plastic decking for the house’s shade screen.
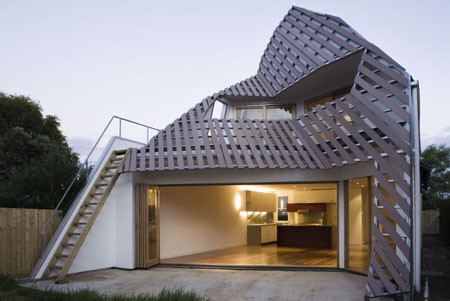
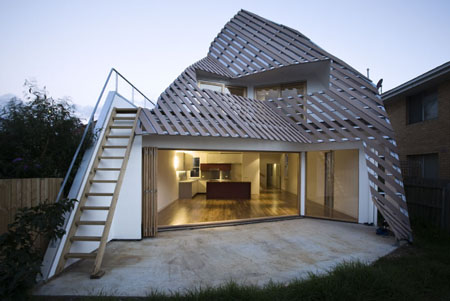
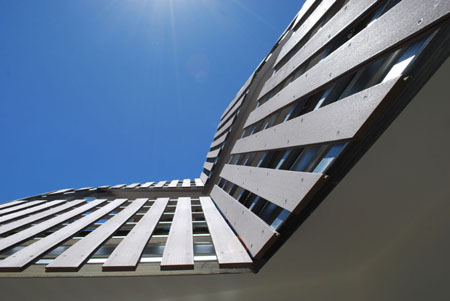
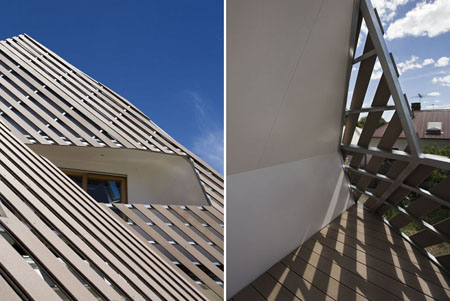
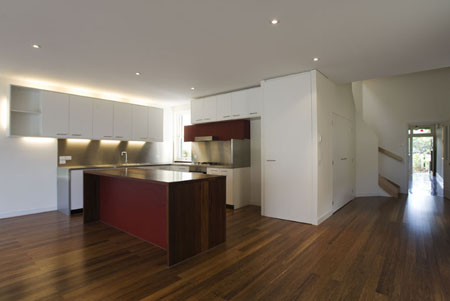
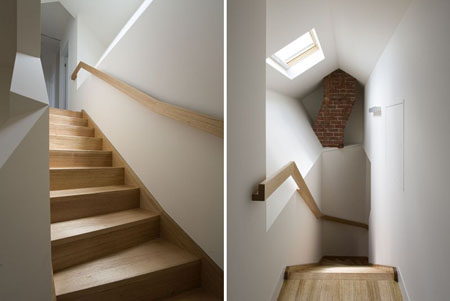
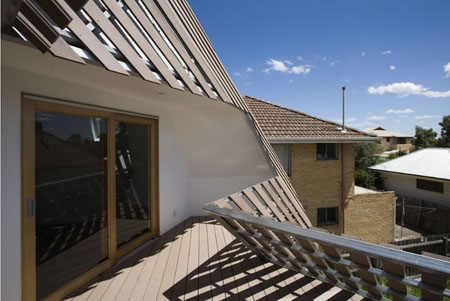
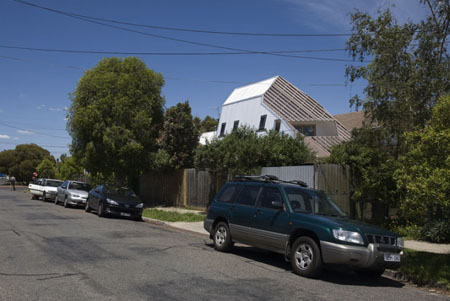
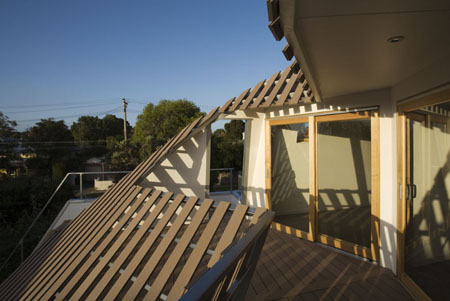
Source: Harrison and White via Inhabitat

Love the unique architectural lines and the shadow-casting as a result of the shades. The interior chimney in the stairway is different and adds a architectural conversation piece. I like the open concept and the barrier free design from living space to green space.