Built at the heart of Osaka, the Asukasa Tree Home is and environmentally integrated architecture that is under construction in Osaka, Japan. Inspired by a sustainable concept, the building has columns contrasted in an interlocking way to support the slabs on each floor. The slabs are then filled with soil for the plants to grow. The building’s energy supply comes from sustainable sources like natural sunlight, wind, and rain. The tree has the ability to produce the energy it needed for power and effectively circulates as the trees planted circulate air. This one of a kind environmentally friendly architecture clearly indicates that living the green life is possible anywhere even if you are at the heart of an industrialized city.
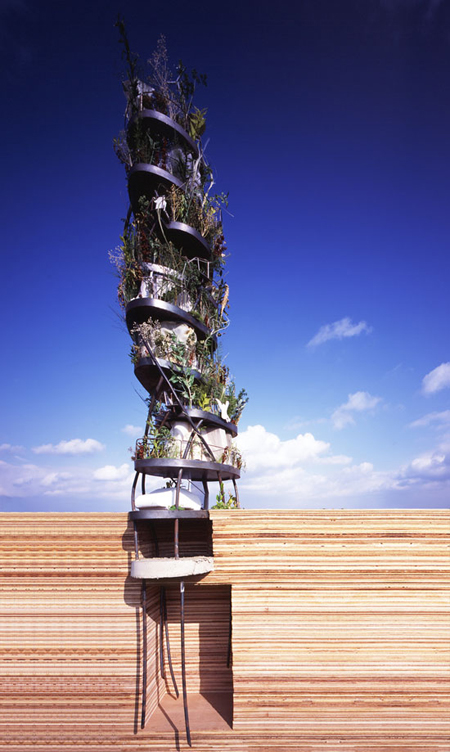
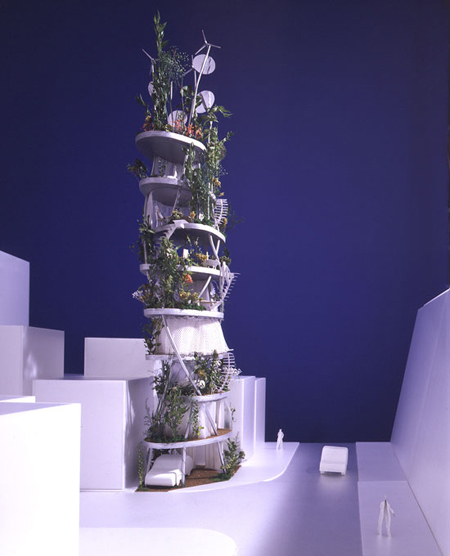
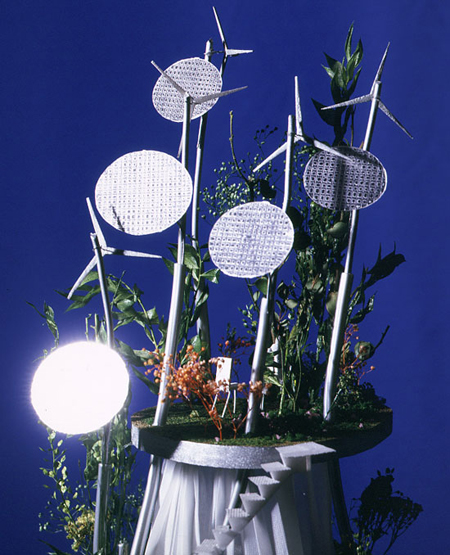
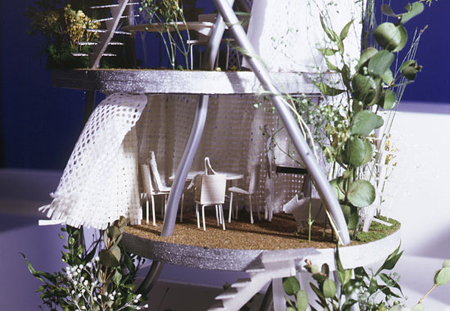
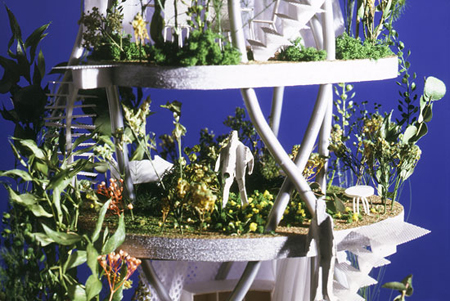
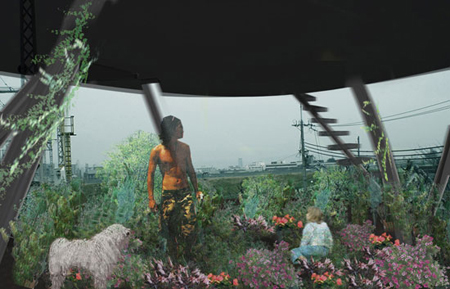
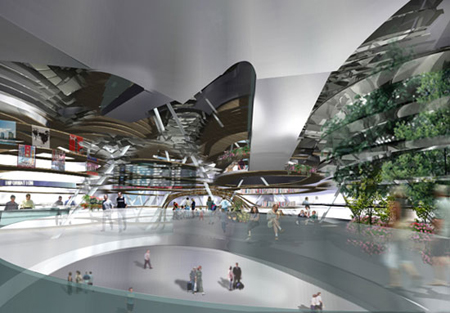
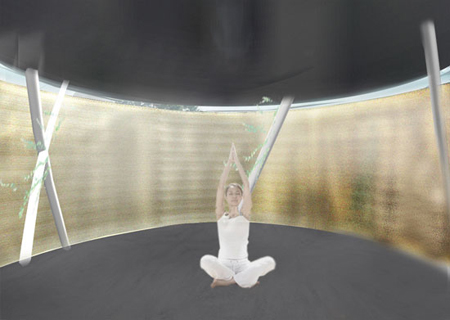
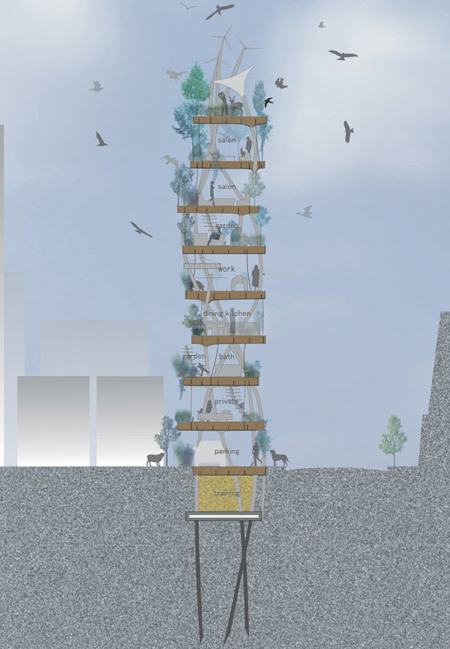
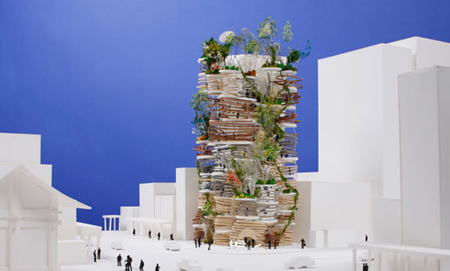
Source: Ryuichi Ashizawa via Designboom
