A new housing prototype design is now being developed in Australia by a Sydney based Enter Architecture. This housing concept is developed with the initial purpose of creating affordable housing for the people of Redfern. Aside from being affordable, the concept is also an eco friendly, because aside from it is made of super lightweight transportable materials like the curved metal profiles and formed plywood panels, the concept housing also carries the Australian practice wherein air can flow freely through longitudinally and laterally. The front part of the layout has the ability to accommodate full sun protection, and an air layer that works on all external surfaces to expel radiant heat from the surfaces directly exposed to sunlight.
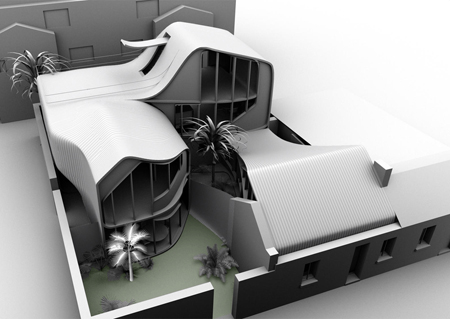
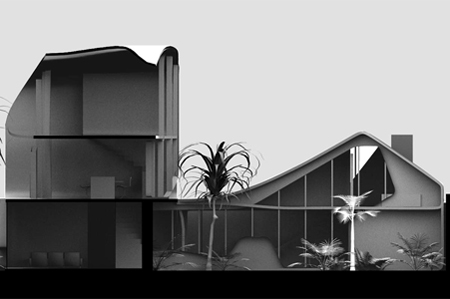
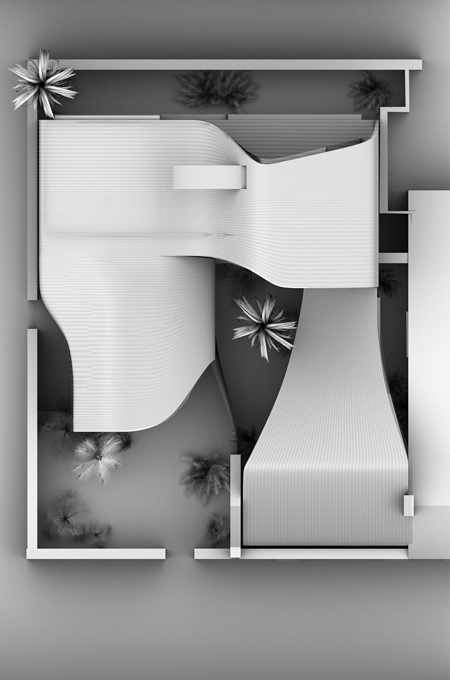
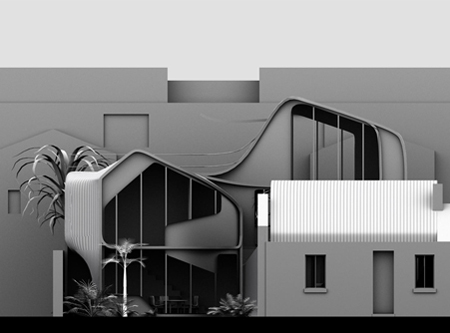
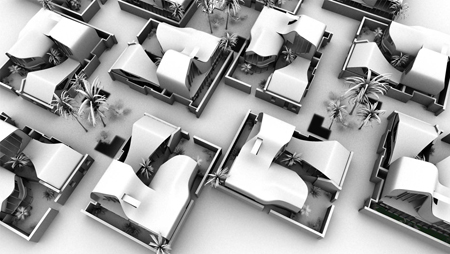
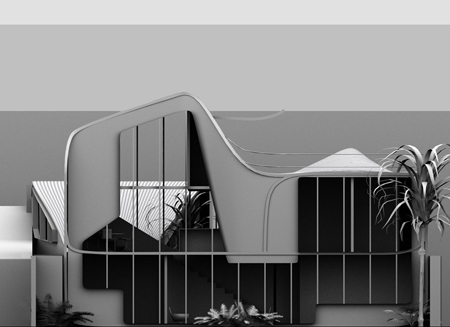
Source : Enter Architecture via WorldArchitectureNews
